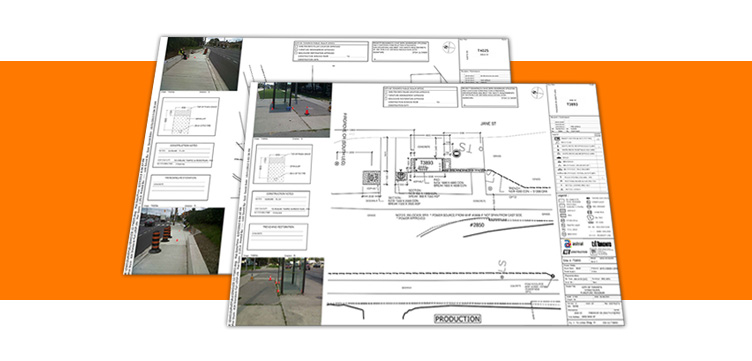Turn Key Solution
We’ll draw up full specifications according to your requirements and draft architectural and engineering drawings. We’ll then carry out and project manage all construction activities, including locating underground services and sites measurements, requesting all permits, AutoCAD drawings with pictures and engineer’s seal, electrical trenching and connections, site cleaning and repairs and supply of anchor bolts and templates ensuring compliance with planning conditions and with the technical requirements.

